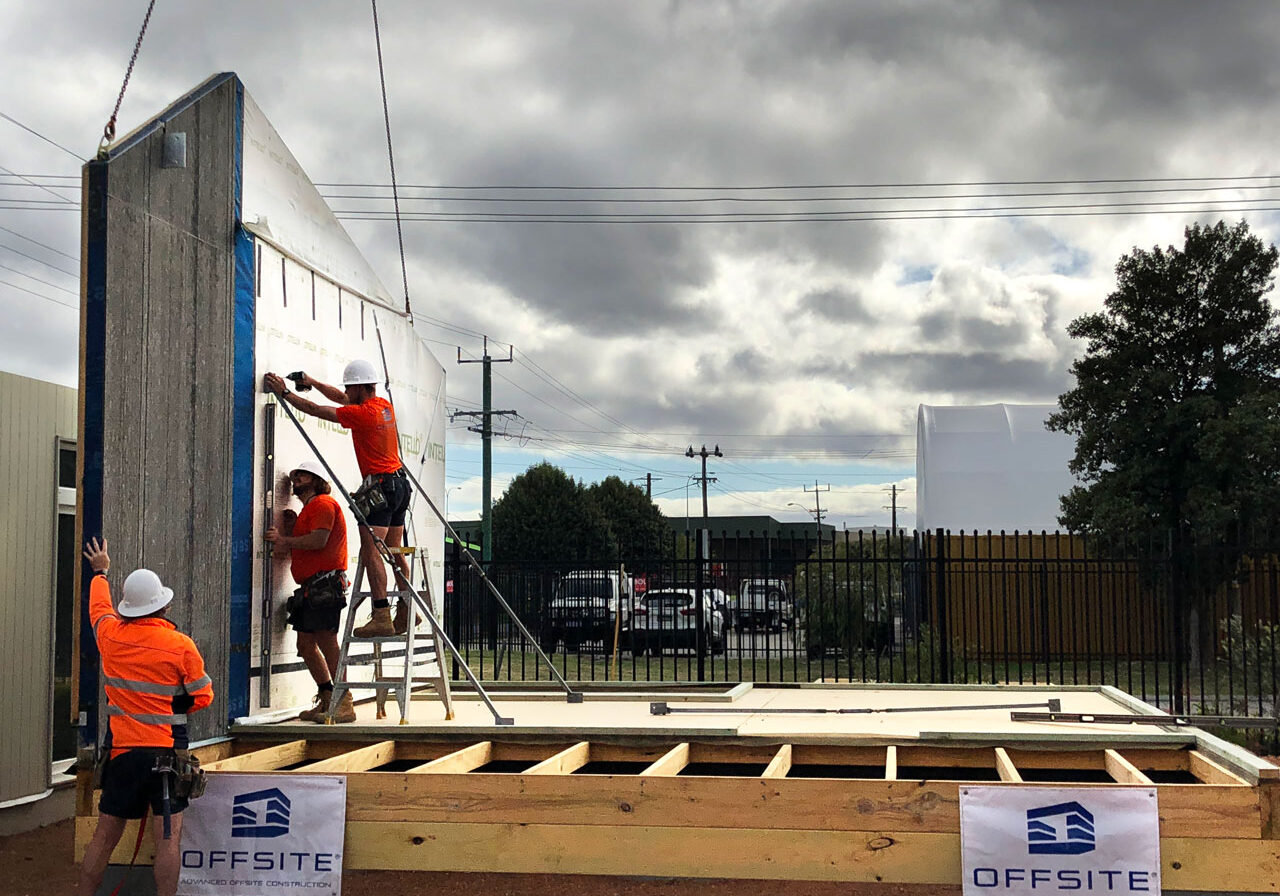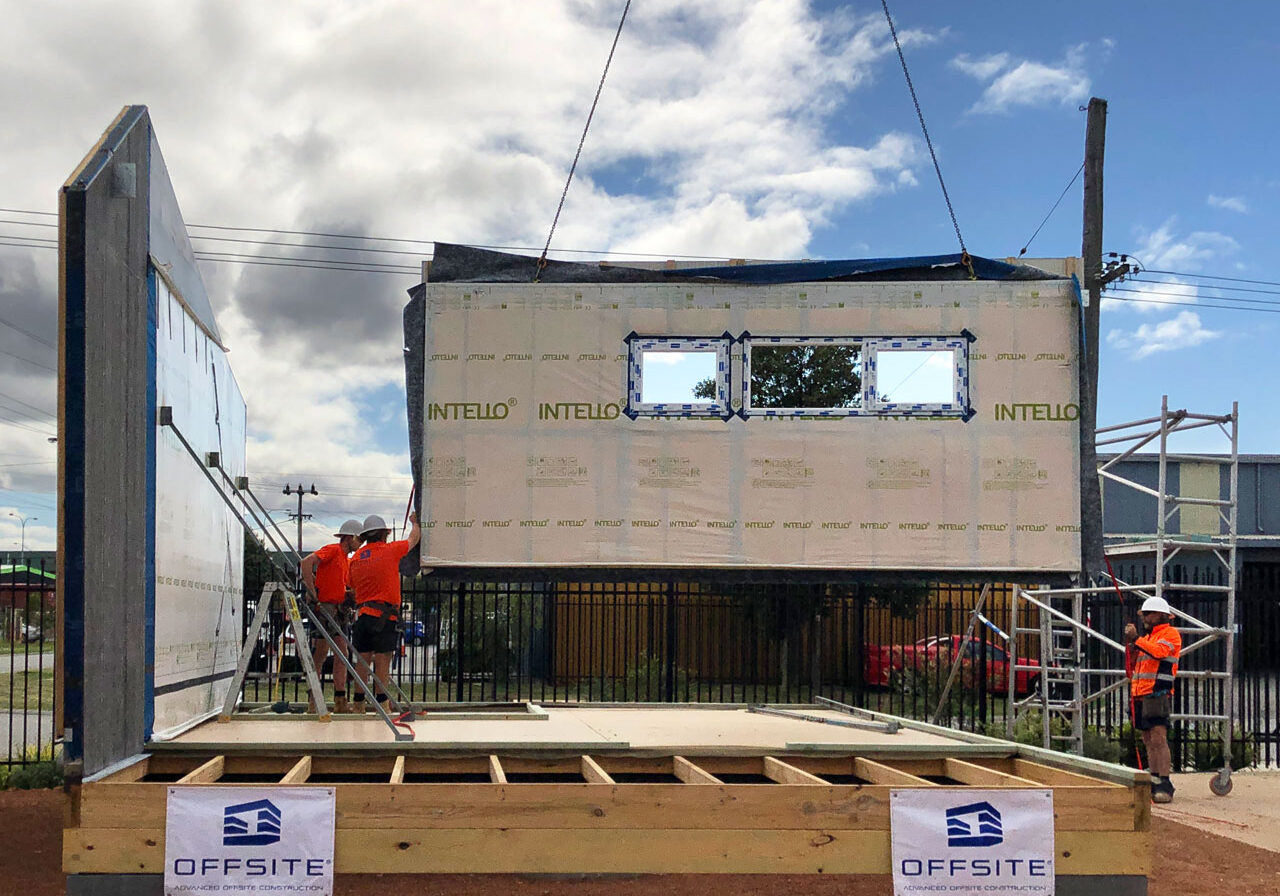The Houses
Houses Designed for Comfort & Enjoyment
- We design and build comfortable, joyful and refreshing living spaces, happy houses which the resident looks forward to coming home to
- If someone is walking past the houses, they are seen as an attractive home unit development and NOT as the place where homeless people live
- Response to context - the houses are sympathetic to the appearance of surrounding houses, albeit a smaller footprint, so they belong in the neighbourhood
- 31m2 house footprint with bed, living, bathroom, and kitchen spaces plus verandah which enables independent living
- Shared facilities on each site include outdoor living areas, barbecue, storage, vegetable gardens and car parking
- Cost efficient domestic construction using lightweight prefabricated timber wall, floor and roof structural panels.
- 'Flat pack' panel system is demountable so houses can be moved to another site if necessary
- Time efficient building schedule using prefabricated, lightweight domestic construction
- Thoughtful design based on a contemporary aesthetic and rigorous design principles
- Low maintenance, easy to clean with robust materials and fittings
- Secure lock-up with own key. A sense of "My Home" is important - for some residents, this will be their forever home
- Energy efficient – solar PV panels, passive solar design principles
- Water efficient, rainwater tank supply
- Houses fitted out with basic furniture, homewares and electrical appliances including washing machine, fridge, cooker and microwave
- Gold Liveable Homes' standards for universal access
- Base housing unit can be adapted to suit the needs of specific occupant groups such as single parent with a child/ children and indigenous cultural needs.
Design Integrity
"My Home" houses demonstrate that high quality construction, thermal comfort, enjoyable living spaces and energy efficiency are achievable in compact, low-cost housing. Initiatives in the design and construction of the houses are part of the solution to reducing global warming and climate change.
Passivhaus
"My Home" houses are designed based on Passivhaus principles:
- above-standard insulation
- airtight membrane lining walls, ceiling and floor
- double glazing
- minimal thermal bridging by avoiding steel or metal materials
- interior fresh air exchange = no air conditioning required.
Sustainable and accessible
All of our houses are:
- Carbon zero or carbon positive homes
- Liveable Homes Gold Standard = Universal Access
- Locally sourced timber products and other materials whenever possible
- North facing winter solar access
- Solar PV panels
- Rainwater tanks
- Sensitive landscaping with vegetable gardens, fruit trees, sensory plants, providing shade and privacy.
Visit: Liveable Homes
The Construction
Design and construction will be undertaken using industry standard client/consultant, client/contractor agreements.
Construction will demonstrate a balanced approach providing high quality, affordable housing incorporating:
- Cost efficient construction
- Materials, fixtures and fittings that optimise environmental and sustainability outcomes
- Durable materials, fixtures and fittings
- Prefabricated building systems which can be relocated if required.
Construction specification includes:
- Pre-fabricated closed panel timber frame walls
- R3.5 insulated outer walls with internal airtight membrane and external vapour barrier membrane
- Timber roof framing with R6 insulation
- Timber floor cassettes on Surefoot footings
- UPCV window and door frames
- Double glazing
- Metal roof sheeting
- Low VOC paints and hardware.

